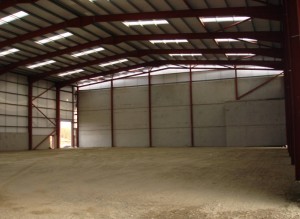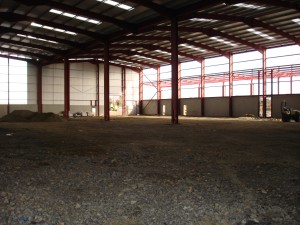Precast Wall Panel Units
Description
The precast wall panel manufacturing system at HPC allows flexibility as each individual unit can be manufactured to various sizes, to incorporate various opes and service facilities. Each wall panel unit is designed to span between the column bases and is tied internally using various stitching techniques to the concrete frame, which ensures that the robustness and fire protection properties, inherent within the concrete structure, are maintained throughout the building.

Benefits
Installation of Harrington Precast Concrete Wall Panels, on-site, is efficient as they promote construction speed. Manufacture is not affected by adverse weather & site conditions as HPC precast units are cast under controlled factory conditions. Each precast unit is designed, manufactured, delivered and installed quickly, by our dedicated team at Harrington Concrete, as programmed, to ensure that the robustness and fire protection properties inherent within the concrete structure are also maintained within the walls to provide a solid and secure protection barrier in the event of a fire. The overall advantage obtained is a cost efficient reduction in site programming and a safer construction site when compared to traditional wall construction methods.
Design Notes
Design Standard: In accordance with BS 8110
Spans: Each Individual Panel can span up to 8.00 metres, depending on bay centres.
Heights: Up to a maximum height of 3.50 metres for each panel, depending on floor levels.
Widths: 150mm – 200mm solid thickness, depending on design characteristics.
Openings: Door, Window & Service Opes are formed during manufacture to customer requirements.
Finish: Cast in steel moulds under factory conditions to BS 8110, part 1
Fire Ratings: One Hour Fire Protection as standard to BS 8110, part 2



